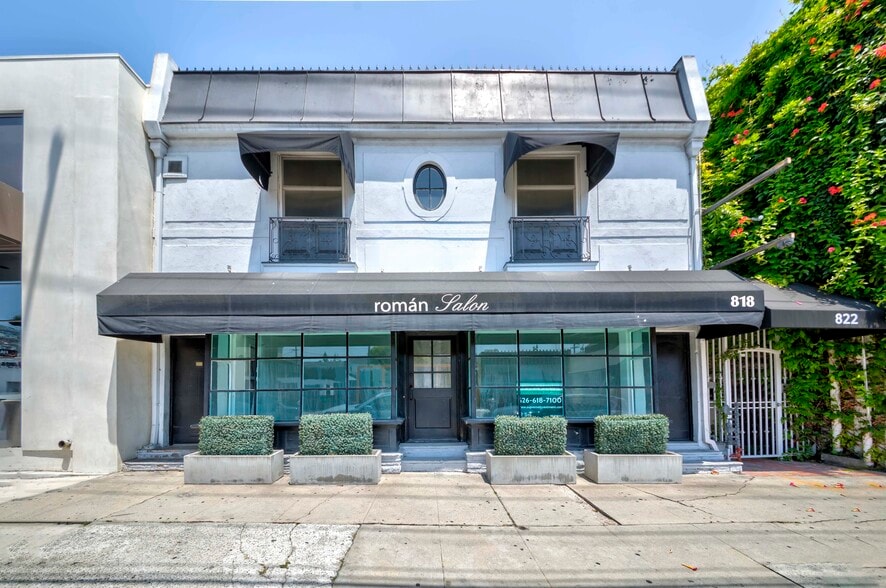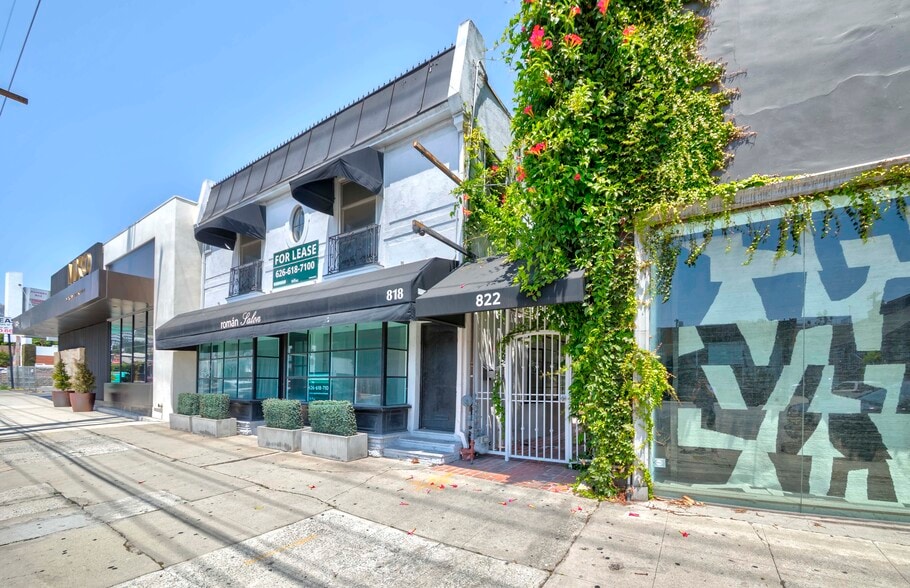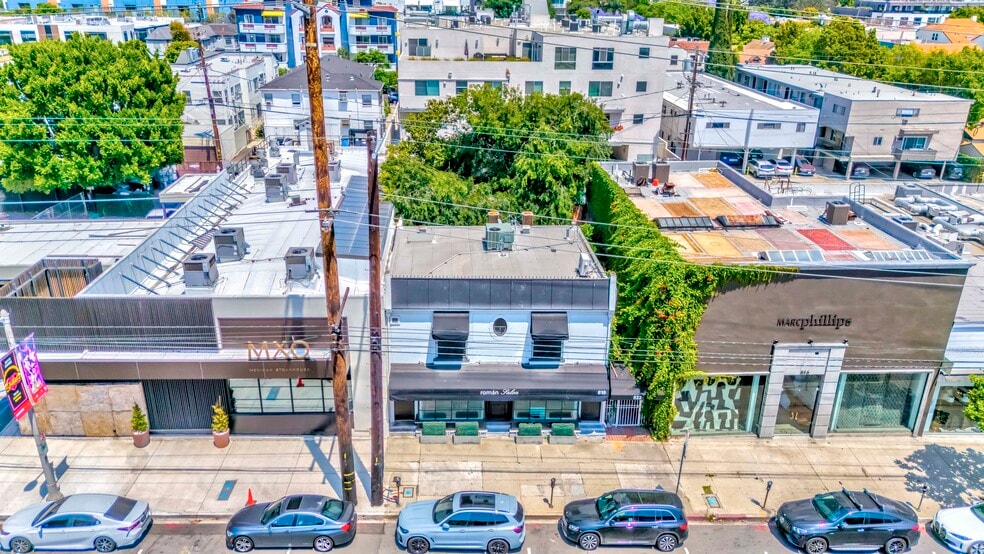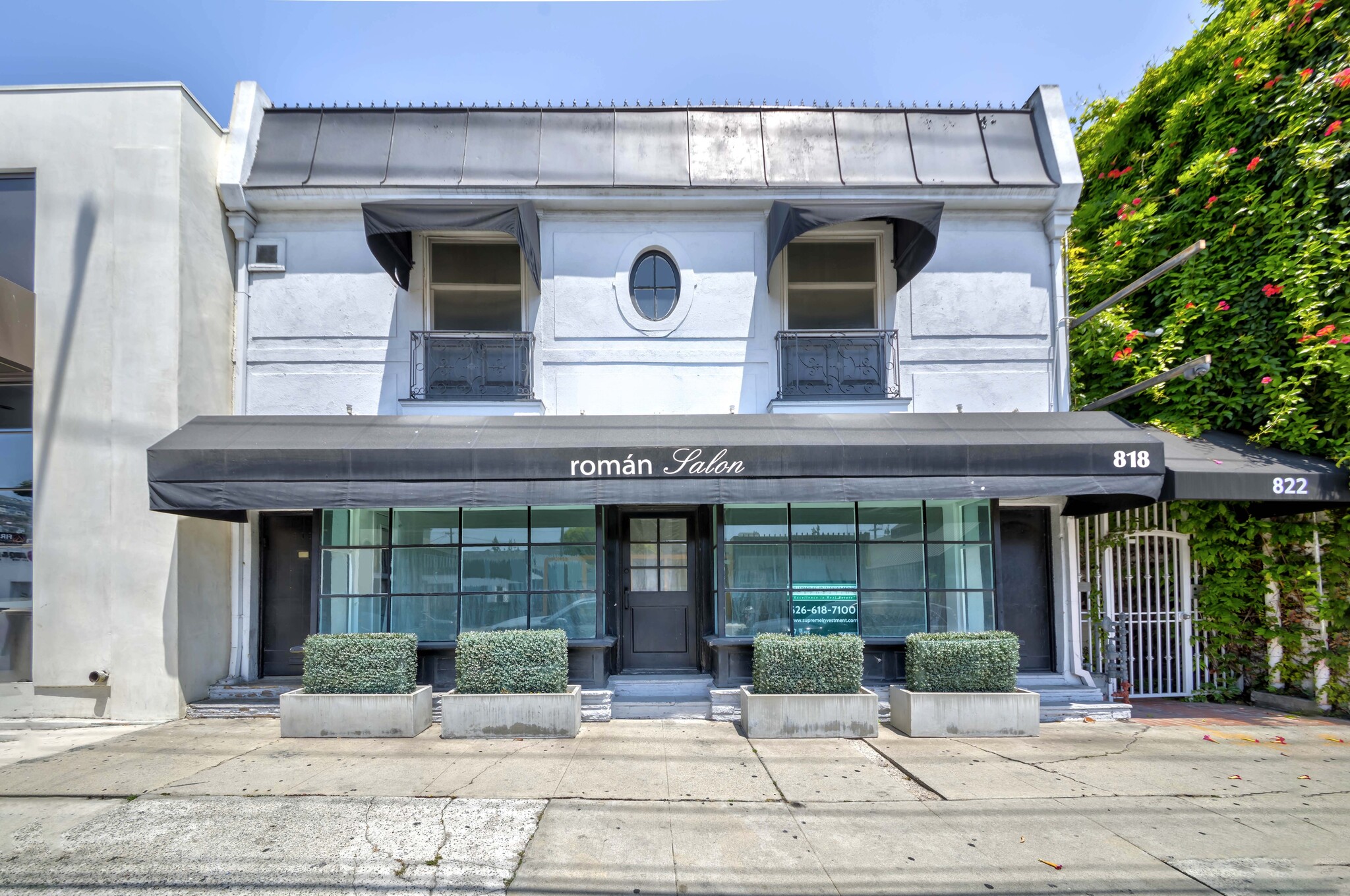thank you

Your email has been sent.

818 N La Cienega Blvd 1,020 - 2,086 SF of Office/Retail Space Available in Los Angeles, CA 90069




Highlights
- 2 Story Storefront
- Ample Interior Space with natural light
- Separate access for each level, gated side entrance
- High Traffic
All Available Spaces(2)
Display Rental Rate as
- Space
- Size
- Term
- Rental Rate
- Space Use
- Condition
- Available
- Lease rate does not include utilities, property expenses or building services
- Mostly Open Floor Plan Layout
- Space In Need of Renovation
- Natural Light
- Partially Built-Out as Professional Services Office
- Finished Ceilings: 9’ - 9’5”
- Private Restrooms
- Open-Plan
- Lease rate does not include utilities, property expenses or building services
- Mostly Open Floor Plan Layout
- Space In Need of Renovation
- Natural Light
- Separate Entrance
- Two Restrooms
- Partially Built-Out as Professional Services Office
- Finished Ceilings: 8’
- Private Restrooms
- Open-Plan
- Break Room
| Space | Size | Term | Rental Rate | Space Use | Condition | Available |
| 1st Floor | 1,066 SF | 1-10 Years | Upon Request Upon Request Upon Request Upon Request Upon Request Upon Request | Office/Retail | Partial Build-Out | Now |
| 2nd Floor | 1,020 SF | 1-10 Years | Upon Request Upon Request Upon Request Upon Request Upon Request Upon Request | Office/Retail | Partial Build-Out | Now |
1st Floor
| Size |
| 1,066 SF |
| Term |
| 1-10 Years |
| Rental Rate |
| Upon Request Upon Request Upon Request Upon Request Upon Request Upon Request |
| Space Use |
| Office/Retail |
| Condition |
| Partial Build-Out |
| Available |
| Now |
2nd Floor
| Size |
| 1,020 SF |
| Term |
| 1-10 Years |
| Rental Rate |
| Upon Request Upon Request Upon Request Upon Request Upon Request Upon Request |
| Space Use |
| Office/Retail |
| Condition |
| Partial Build-Out |
| Available |
| Now |
1 of 1
Videos
Matterport 3D Exterior
Matterport 3D Tour
Photos
Street View
Street
Map
1st Floor
| Size | 1,066 SF |
| Term | 1-10 Years |
| Rental Rate | Upon Request |
| Space Use | Office/Retail |
| Condition | Partial Build-Out |
| Available | Now |
- Lease rate does not include utilities, property expenses or building services
- Partially Built-Out as Professional Services Office
- Mostly Open Floor Plan Layout
- Finished Ceilings: 9’ - 9’5”
- Space In Need of Renovation
- Private Restrooms
- Natural Light
- Open-Plan
1 of 1
Videos
Matterport 3D Exterior
Matterport 3D Tour
Photos
Street View
Street
Map
2nd Floor
| Size | 1,020 SF |
| Term | 1-10 Years |
| Rental Rate | Upon Request |
| Space Use | Office/Retail |
| Condition | Partial Build-Out |
| Available | Now |
- Lease rate does not include utilities, property expenses or building services
- Partially Built-Out as Professional Services Office
- Mostly Open Floor Plan Layout
- Finished Ceilings: 8’
- Space In Need of Renovation
- Private Restrooms
- Natural Light
- Open-Plan
- Separate Entrance
- Break Room
- Two Restrooms
Property Overview
Coveted storefront space on N. La Cienega Boulevard, sandwiched between Melrose Avenue and Santa Monica Boulevard. This two story space has separate entrances for each level, perfect for multiple tenants, but a single tenant can also take over both levels, too. The surrounding area features a diverse mix of upscale steakhouses, trendy eateries, and international cuisine. Also nearby are art galleries, design showrooms, and boutique shops, attracting both locals and visitors with its creative and culinary scenes.
- Signage
Property Facts
Building Type
Office
Year Built
1937
Building Height
2 Stories
Building Size
2,086 SF
Building Class
C
Typical Floor Size
1,020 SF
1 1
Walk Score®
Walker's Paradise (94)
1 of 9
Videos
Matterport 3D Exterior
Matterport 3D Tour
Photos
Street View
Street
Map
1 of 1
Presented by

818 N La Cienega Blvd
Hmm, there seems to have been an error sending your message. Please try again.
Thanks! Your message was sent.






